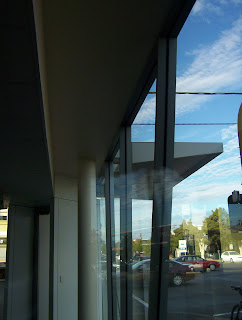

191 Malop street is a newly completed long-span concrete office building. The application of concrete columns supporting concrete floor and ceiling slabs is a simple and economic soltion for this office space. The long spans between columns allow for an open floor plan and abundant glazing which are typical and useful for office spaces.
While the structural elements are all made up of concrete, the walls and facade are created with metal framing systems. The windows are simply placed between the horizontal slabs,  reaching from floor to ceiling. Meanwhile, the facade and service areas are bound by a metal framing system and clad in insulated metal sheeting. All services are hung from the ceiling slabs and hidden by a suspended ceiling.
reaching from floor to ceiling. Meanwhile, the facade and service areas are bound by a metal framing system and clad in insulated metal sheeting. All services are hung from the ceiling slabs and hidden by a suspended ceiling.






No comments:
Post a Comment