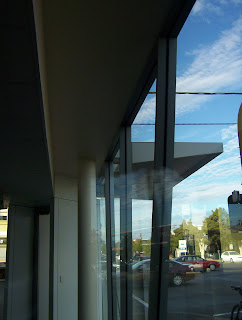Saturday, May 31, 2008
LVL technology
Click here for more details regarding the process involved in the production of LVL's.
It's beautiful! Glass aggregates.

I know this may not be new technology but I think it should be used wherever possible. Glass aggregates come in many shapes, sizes and colours and when ground down, they capture light and glow.
For details, visit http://www.concreteconstruction.net/industry-news.asp?sectionID=711&articleID=325531
To new heights!
Friday, May 30, 2008
Developments in concrete technology
While this technology is ready for us, there is a very interesting report on the potential of 700 MPa concrete technology advancing at this very moment. For this report visit http://books.google.com.au/books?id=W6BNygdZLJUC&pg=PA325&lpg=PA325&dq=700+MPa+concrete&source=web&ots=Ee59Bg4XUH&sig=IoBeYNSnD2ytsmAopsTlYjyjWHw&hl=en
Melbourne Aquarium extension by Peddle Thorp, cnr. Flinders andf Kings way.




This extension is quite interesting as there are many different construction techniques being incorporated in the design. The pre-existing Melbourne aquarium sits between the Flinders street train line and the Yarra river, while the extension is being built of the other side of the tracks and partially underneath the tracks; this situation leads to an interesting resolution. Due to the pre-existing train lines overhead and its subsequent massive support structure, the aquarium extension has to work with the existing mass. As can be seen in one of the photos, concrete bricks have been added to the walls of the under-lying tunnel to perhaps create a square form in the passage.
The framing system on the street front is predominately steel, however, a couple of pre-cast concrete tilt-up panels have also been used. All the ventilation has been contained within the roof space. And, while it is only an educated guess, there should also be a substantial amount of poured concrete substructure because of the subterranean rooms/exhibits that need to be created while supporting the mass that lies overhead.
Antarctica exhibit
Northbank Place by Peddle Thorp

This building on the corner of Flinders street and Kings way is a large scale version of 191 Malop Street (as aforementioned in my prior blog entry), but within the construction phase.
This Large scale long-span concrete framed building has the potential to be used for many purposes due to its open plan. Like 191 Malop street, this building is supported by its reinforced concrete columns and floor slabs while the cladding and fenestration is supported by metal framing systems.
 These framing systems are then in turn simply bolted to the existing slabs. As can be seen in the photo of the rounded corner, the use of metal framing for the cladding allows for a detailed, dynamic and strong external skin.
These framing systems are then in turn simply bolted to the existing slabs. As can be seen in the photo of the rounded corner, the use of metal framing for the cladding allows for a detailed, dynamic and strong external skin.
191 Malop street, Geelong.


While the structural elements are all made up of concrete, the walls and facade are created with metal framing systems. The windows are simply placed between the horizontal slabs, 
Wednesday, May 14, 2008
I've lost my groupmates!!
Thursday, May 8, 2008
PROJECT 3 - address change.
This allows for all information and team progress regarding the project to be accessed in one position as opposed to an omitted or extracted version on this site.
Wednesday, May 7, 2008
Project 3 info


For our construction project we've decided to model Shigeru Ban's 'Imai Daycare Centre', Odate, Akita, Japan, 2001. So far, we have researched the building, found plans and details, researched materials and construction methods for each element and decided upon a design schedule. We've also allocated responsibility for the detailing of certain elements and decided upon our individual 5X5 areas. The site has been assessed and we have come to a layout resolution that allows for circulation, parking, site elevations and drainage. We are currently at the stage of specifying the required dimensions for structural elements as we are adapting a small scale building to a large scale.

