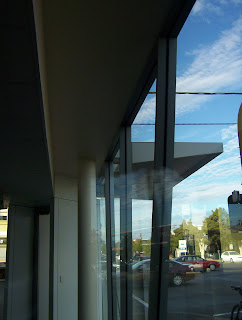Major Breakthrough In Roofing Technology
22 November 2003
An innovative new development by BlueScope Lysaght is making it easier and quicker than ever to install the popular roof decking profile, LYSAGHT KLIP-LOK 700 HI-STRENGTH®. BlueScope Lysaght has created a brand new clip-fixing system for this product, further cementing the company's reputation as a leading provider of steel building solutions.
LYSAGHT KLIP-LOK 700 HI-STRENGTH® was released just over two years ago, and has been used on many high-profile projects, including the new Suncorp Stadium in Brisbane. This high performance profile enables long spans, and extremely long runs. The wider sheets also make installation quicker, especially on bigger jobs.
The key benefit of this roofing profile is its fixing method. A fixing clip is simply secured to the steel or timber supports using the hexagon shaped screw heads and the LYSAGHT KLIP-LOK 700 HI-STRENGTH® sheets are laid directly on to the clips. With no exposed fasteners, the sheets provide a clean, smooth finish to the roof.
While LYSAGHT KLIP-LOK 700 HI-STRENGTH® has already been extremely successful in the marketplace, BlueScope Lysaght is continually looking for ways to improve its product range. BlueScope Lysaght's Mike Celeban explains: "There are three main issues that roofers have had with previous clip fixing systems. The first is that it takes a fair bit of effort to clip the cladding on - you've really got to push down hard with your foot. So if you've got 10,000 sqm to lay, your ankles will get really sore, which is an OHS issue."
"Secondly, when you clip the cladding on, the clips are so strong that they may mark the ribbing - you get these protrusions showing - which has been a concern on some projects. The third issue is that in some situations, there may be a need to remove sheets in order to get at service areas, or to put skylights in. With the original clips, if you tried to peel the sheet off, you'd wreck the whole sheet."
BlueScope Lysaght has produced the ground-breaking new clip in order to eliminate these issues. "It's completely different," says Mike Celeban. "Firstly, the new clip is more flexible, making it much easier to clip sheets onto. Secondly, the new design means that it doesn't mark the ribbing. Thirdly, you can remove sheets without damaging them. And these new clips have the same high-strength capacity as the old clips."
The new LYSAGHT KLIP-LOK 700 HI-STRENGTH® clips have already been used on a major project in Ingleburn, the Austool Australian Centre for Toolmaking Innovation. Situated in the new 16 hectare Austool Business Park, this new 3600 sqm facility comprises a two-level 600 sqm office area and a 3000 sqm machinery area.
"A major client of ours, Roof & Fascias, trialed the clips on the Austool project," says Mike Celeban. "They kept away from using LYSAGHT KLIP-LOK 700 HI-STRENGTH® previously, because of the issues with the old clips. But they were willing to give the new clips a try."
3,300 sqm of LYSAGHT KLIP-LOK 700 HI-STRENGTH® was used on the Austool centre, and 5,000 of the new clips. According to Roof & Fascias Director, Vic White, the new clips made the job easy. "The new clips are great. We'd used LYSAGHT KLIP-LOK 700 HI-STRENGTH® in the past, but the problem with the old clips was that once you'd laid a sheet down, you couldn't take it off again without damaging the sheet."
"With this new clip, the sheeting came up without a problem, and we could lay it again. And the new clip also makes the sheets easier to install. We'd definitely use them again - we are actually using LYSAGHT KLIP-LOK 700 HI-STRENGTH® on another project right now - it goes down so well," says Vic.
Roof & Fascias also installed 700 sqm of attractive LYSAGHT CUSTOM ORB® in durable ZINCALUME® steel. The LYSAGHT CUSTOM ORB® was installed horizontally, giving a clean, modern appearance. 400 sqm of stylish LYSAGHT MINI ORB® in ZINCALUME® steel was used to line the soffits.
The new LYSAGHT KLIP-LOK 700 HI-STRENGTH® clips are also being used on a project in Roseville - the construction of a new Junior School Building for Roseville College. The two storey building will house 200 students, from Kindergarten to year 6. Due for completion early next year, the new facility will include classrooms, seminar rooms, music practice rooms, a Before and After School Care facility, and a car park. Norwest Metal Roofing is installing 700 square metres of LYSAGHT KLIP-LOK 700 HI-STRENGTH® on the project, using over 1000 of the new clips.




 waterfront.
waterfront.




























